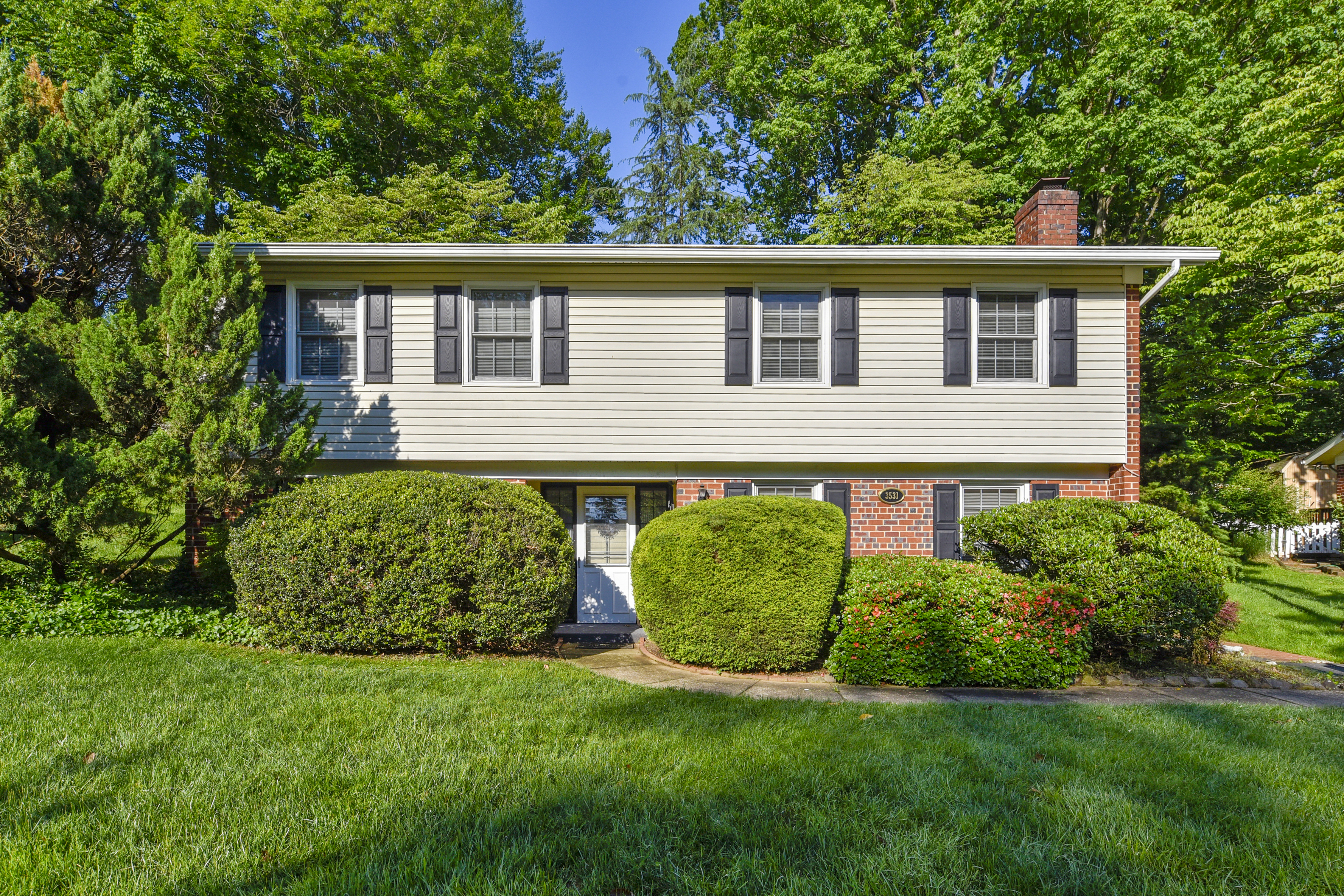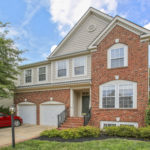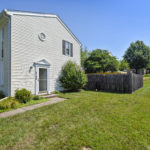Single Family Detached
Welcome Home to your 2 level Rambler in the “Best…
Active-Under Contract
$1,300,000
3531 Cornell Rd, Fairfax, VA 22030
Sold
$595,000

This stately home, with a full house generator, sits across from the Army-Navy golf course. The front door opens to a bright, spacious entry with steps and a chair lift for easy access to the upper level. On the entry level, to your right, is a roomy den with a brick fireplace and french doors. To your left, is a bedroom and full bath which would make a perfect in-law, au-pair, or teenage retreat. Walk a few steps and you are in a large back room with laundry, workroom, and loads of storage space. Once upstairs, you feel nestled in your own private forest. The living room and dining room are adjacent to the eat in kitchen. These rooms are embraced by trees and overlook a wooded backyard with a lovely flagstone terrace. The upper level also includes a master bedroom with a half bath, two additional bedrooms and full bath. The brick exterior features charming colonial style architecture that adds a sense of elegance to a home characterized by privacy and easy access to the natural beauty of the surrounding creek area.This Old Lee Hills home is in a perfect Fairfax City spot. Close to historic Fairfax city means Safeway, Starbucks, the library, TJ Maxx and a number of shops and boutiques are just a mile from your door. George Mason is only a few miles further. Fairfax High School is literally a block away with Daniels Run elementary within a mile. Follow the “Mason to Metro” bike bath for easy access to the Vienna Metro. |
Welcome Home to your 2 level Rambler in the “Best…
$1,300,000

 End townhome Unit
End townhome Unit